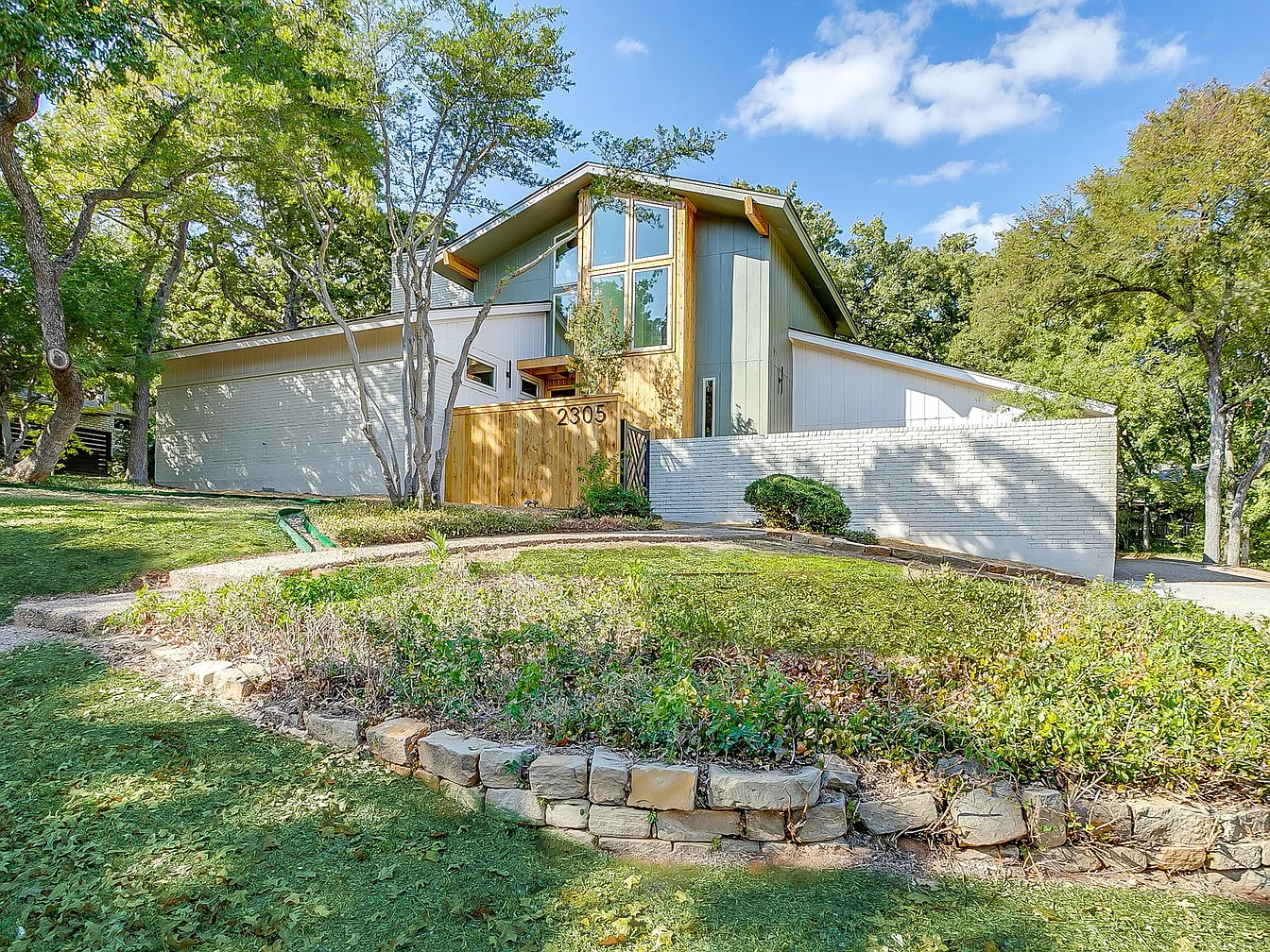Interior
Bedrooms & bathrooms
- Bedrooms: 4
- Bathrooms: 3
- Full bathrooms: 3
Primary bedroom
- Features: Dual Sinks, En Suite Bathroom, Fireplace, Separate Shower
- Level: First
- Dimensions: 12 x 15
Primary bedroom
- Level: First
- Dimensions: 12 x 12
Bedroom
- Level: Second
- Dimensions: 12 x 12
Bedroom
- Level: Second
- Dimensions: 12 x 12
Living room
- Features: Fireplace
- Level: First
- Dimensions: 20 x 20
Appliances
- Included: Dishwasher, Electric Oven, Electric Water Heater, Microwave, Refrigerator
- Laundry: Laundry in Utility Room
Features
- Decorative/Designer Lighting Fixtures, Double Vanity, Eat-in Kitchen, Granite Counters, Pantry, Vaulted Ceiling(s), Natural Woodwork
- Flooring: Carpet, Luxury Vinyl Plank, Tile
- Has basement: No
- Number of fireplaces: 2
- Fireplace features: Living Room, Masonry, Primary Bedroom, Wood Burning
Interior area
- Total interior livable area: 2,481 sqft
Property
Parking
- Total spaces: 4
- Parking features: Concrete, Driveway
- Attached garage spaces: 2
- Carport spaces: 2
- Covered spaces: 4
- Has uncovered spaces: Yes
Features
- Levels: Two
- Stories: 2
- Pool features: In Ground, Outdoor Pool, Pool
Construction
Type & style
- Home type: SingleFamily
- Architectural style: Contemporary/Modern,Mid-Century Modern,Detached
- Property subtype: Single Family Residence
Materials
- Foundation: Slab
- Roof: Composition
Utilities & green energy
- Sewer: Public Sewer
- Water: Public
- Utilities for property: Electricity Available, Electricity Connected, Natural Gas Available, Sewer Available, Separate Meters, Water Available
Community & HOA
Community
- Security: Carbon Monoxide Detector(s)
- Subdivision: Oaks The Arlington
Financial & listing details
- Price per square foot: $229/sqft
- Tax assessed value: $212,780
- Annual tax amount: $6,202
- Date on market: 10/18/2025
- Cumulative days on market: 9 days
- Electric utility on property: Yes
Address : 2305 Oak Forest Ct, Arlington, TX 76012
